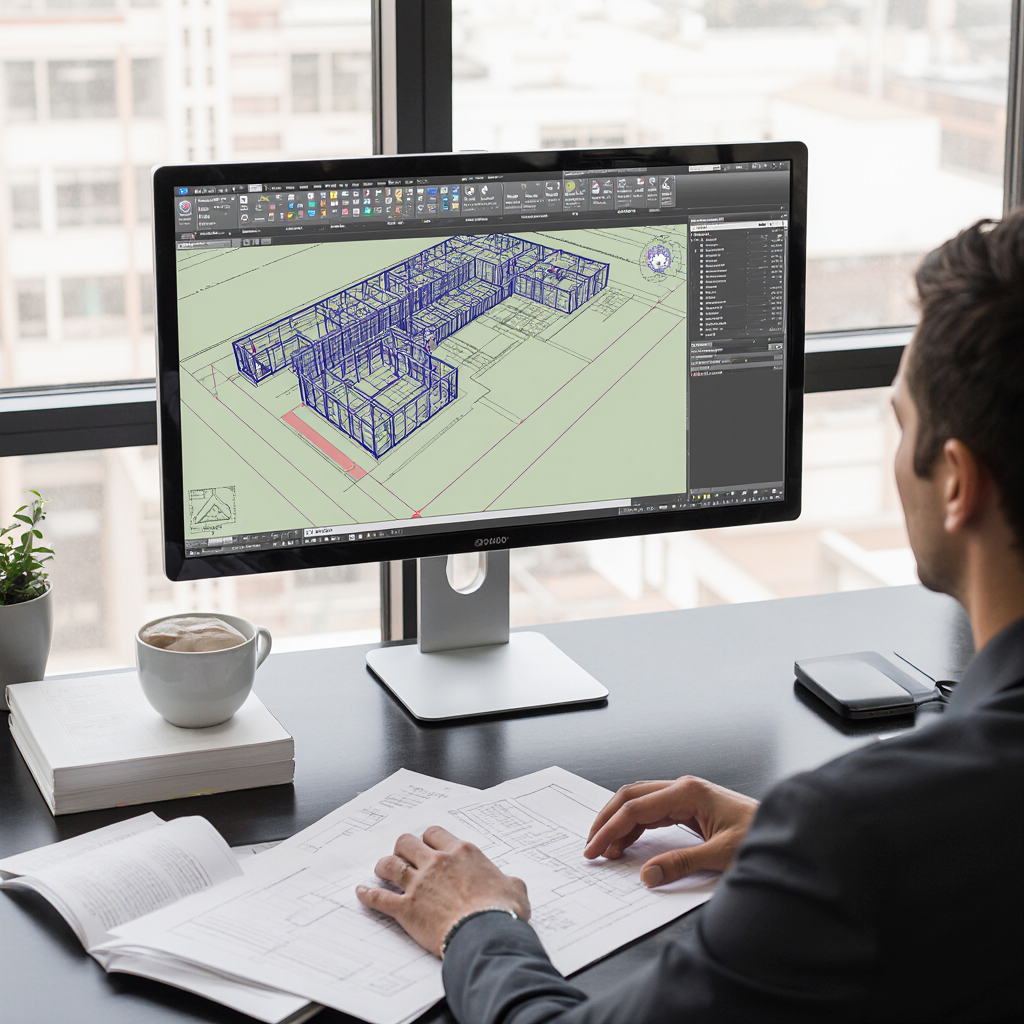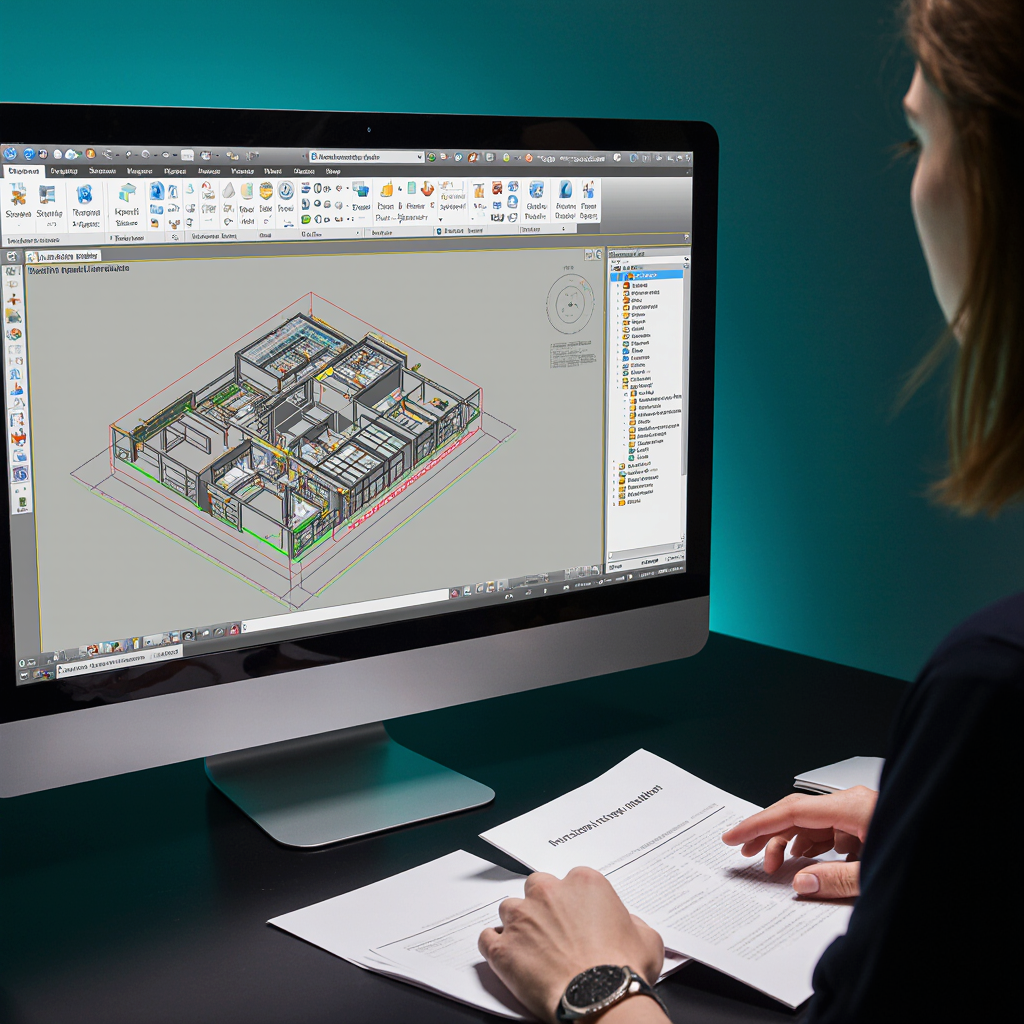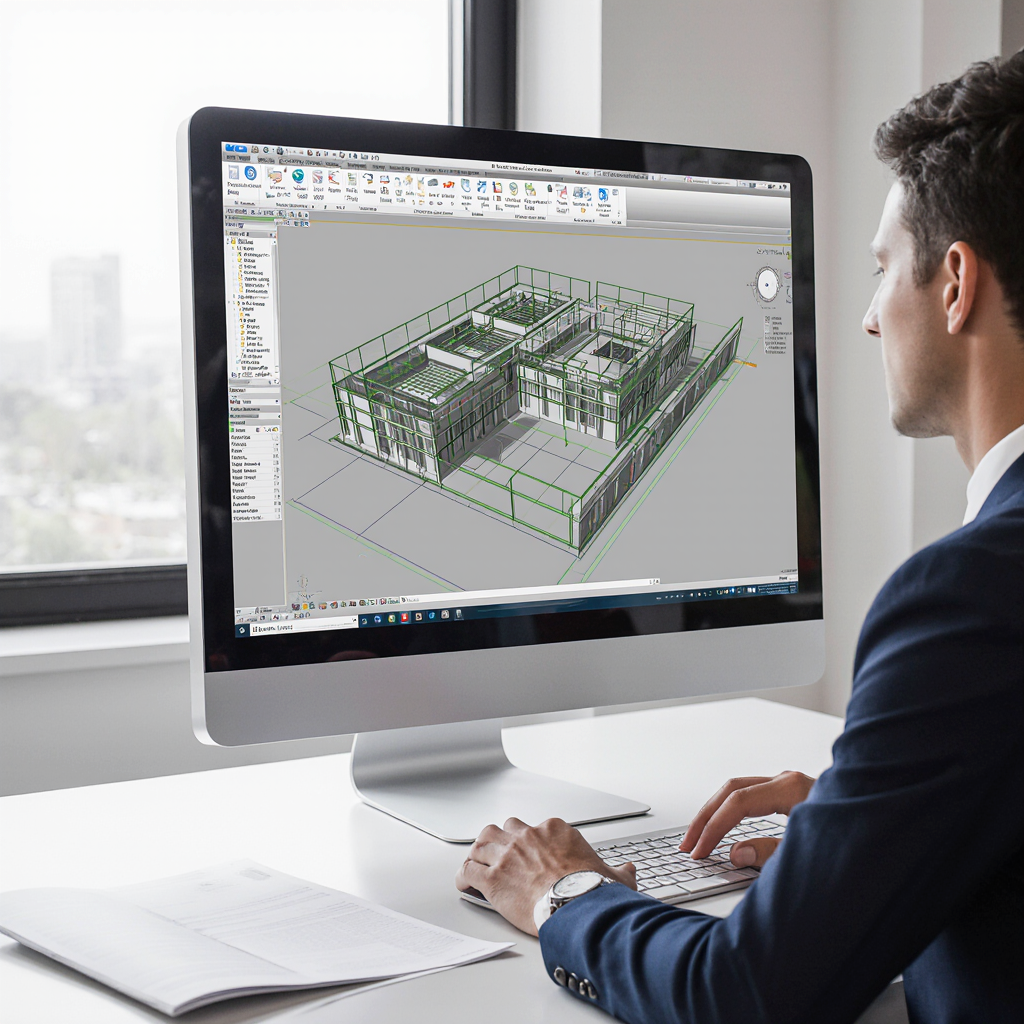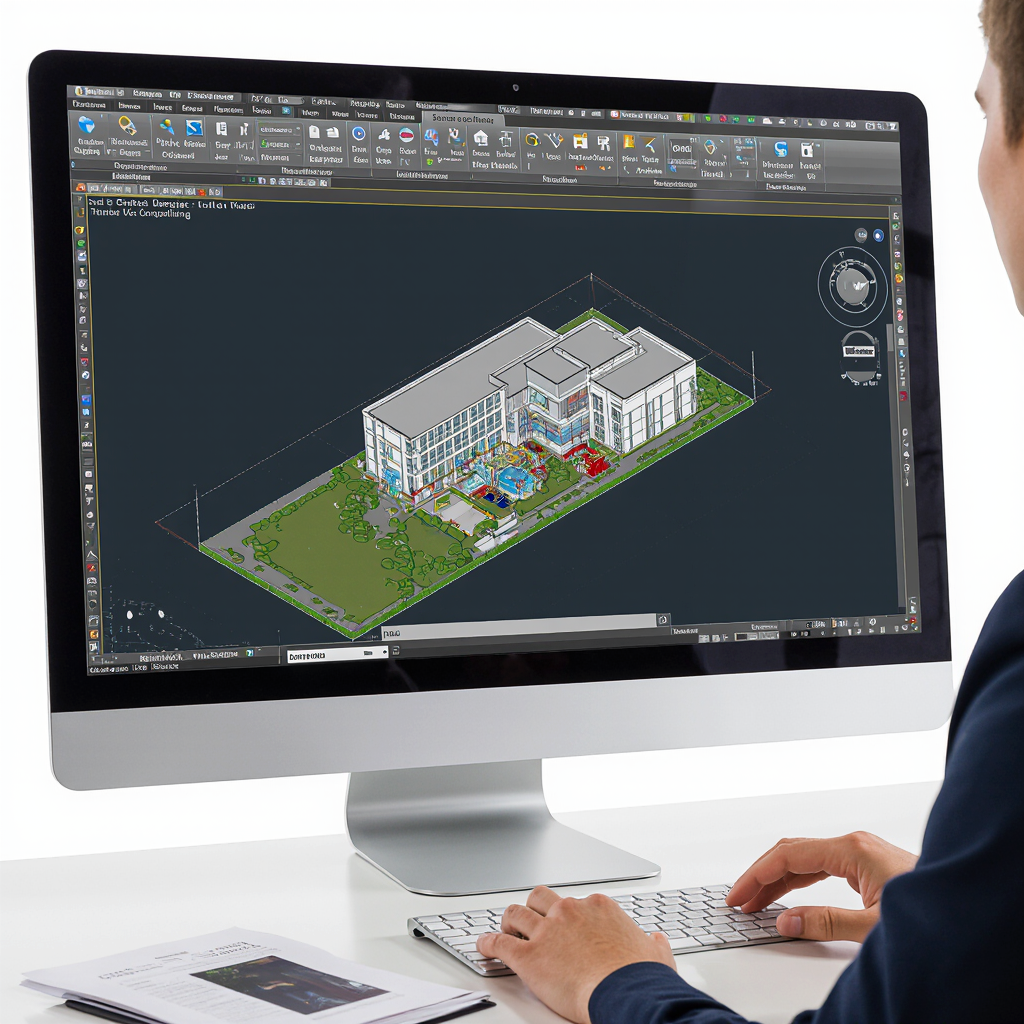
Building Information Modeling (BIM) Software
Our advanced Building Information Modeling (BIM) software delivers comprehensive 3D modeling capabilities with integrated project data for collaborative construction planning. Features parametric modeling tools that enable coordinated design development between architects, engineers, and contractors with automatic clash detection. Advanced visualization engine produces photorealistic renderings and construction sequence animations for client presentations and stakeholder communication. Integrated scheduling links 3D models with project timelines for 4D construction planning and logistics coordination. Cost estimation tools automatically calculate material quantities and labor requirements directly from model geometry for accurate budgeting. Perfect for design-build teams, general contractors, and construction managers requiring integrated project delivery capabilities. Includes collaboration platform for real-time model sharing and coordinated design reviews. Meets industry standards for BIM interoperability and file format compatibility with common software platforms. Technical support and training provided for efficient implementation and ongoing usage. Annual maintenance includes software updates, new features, and performance enhancements.


